Your Dream Home, Realized..
Complete Home Interior Makeover for Stylish Living
Transform your cooking space with our sleek, modern, and functional modular kitchen designs. At Ark Spaces, we blend style and efficiency to create kitchens that are both beautiful and practical. Tailored to your needs, our modular solutions bring innovation and elegance to the heart of your home.
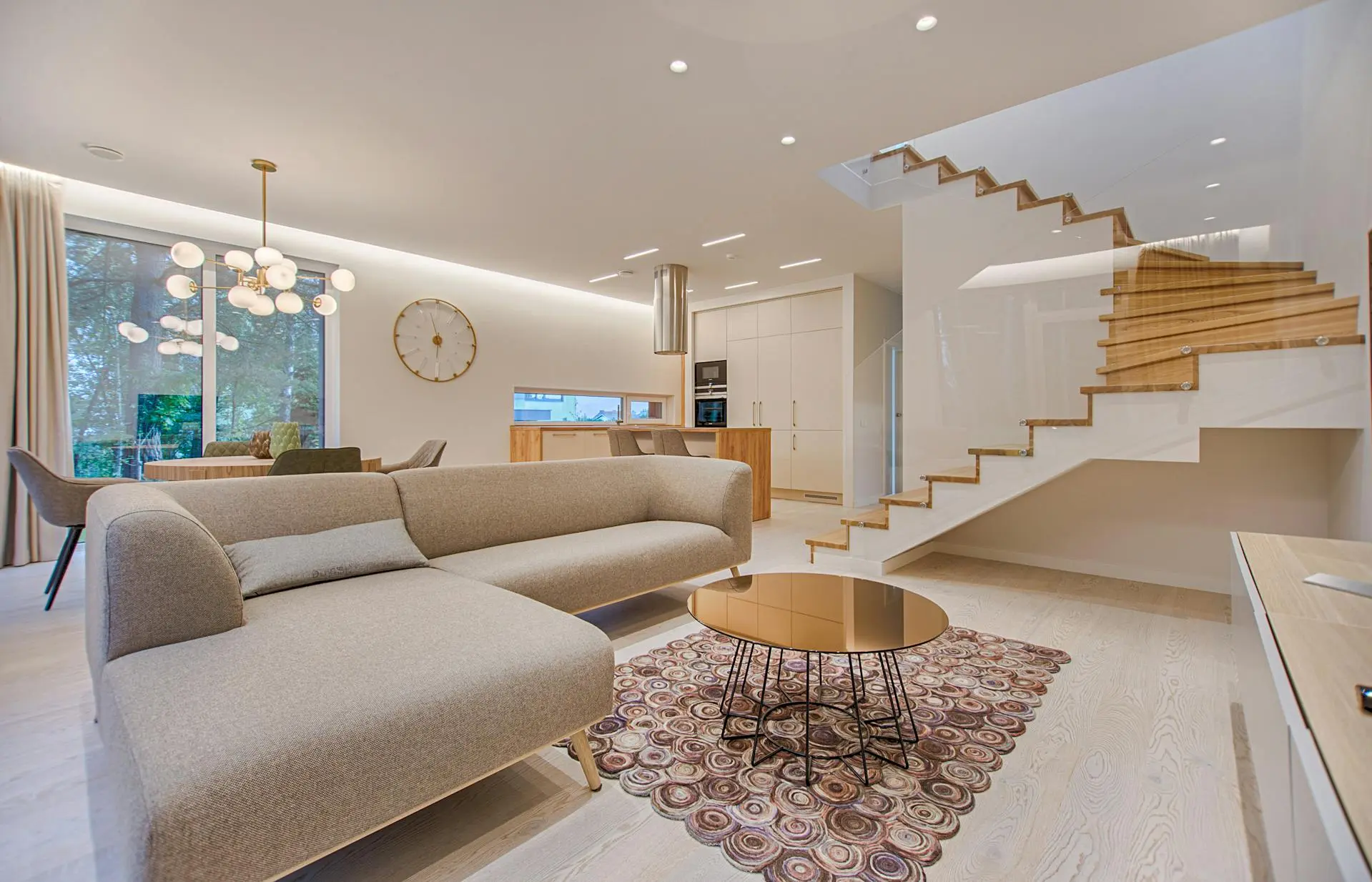
Our full home interior services ensure that every space is cohesive and optimized for your lifestyle.
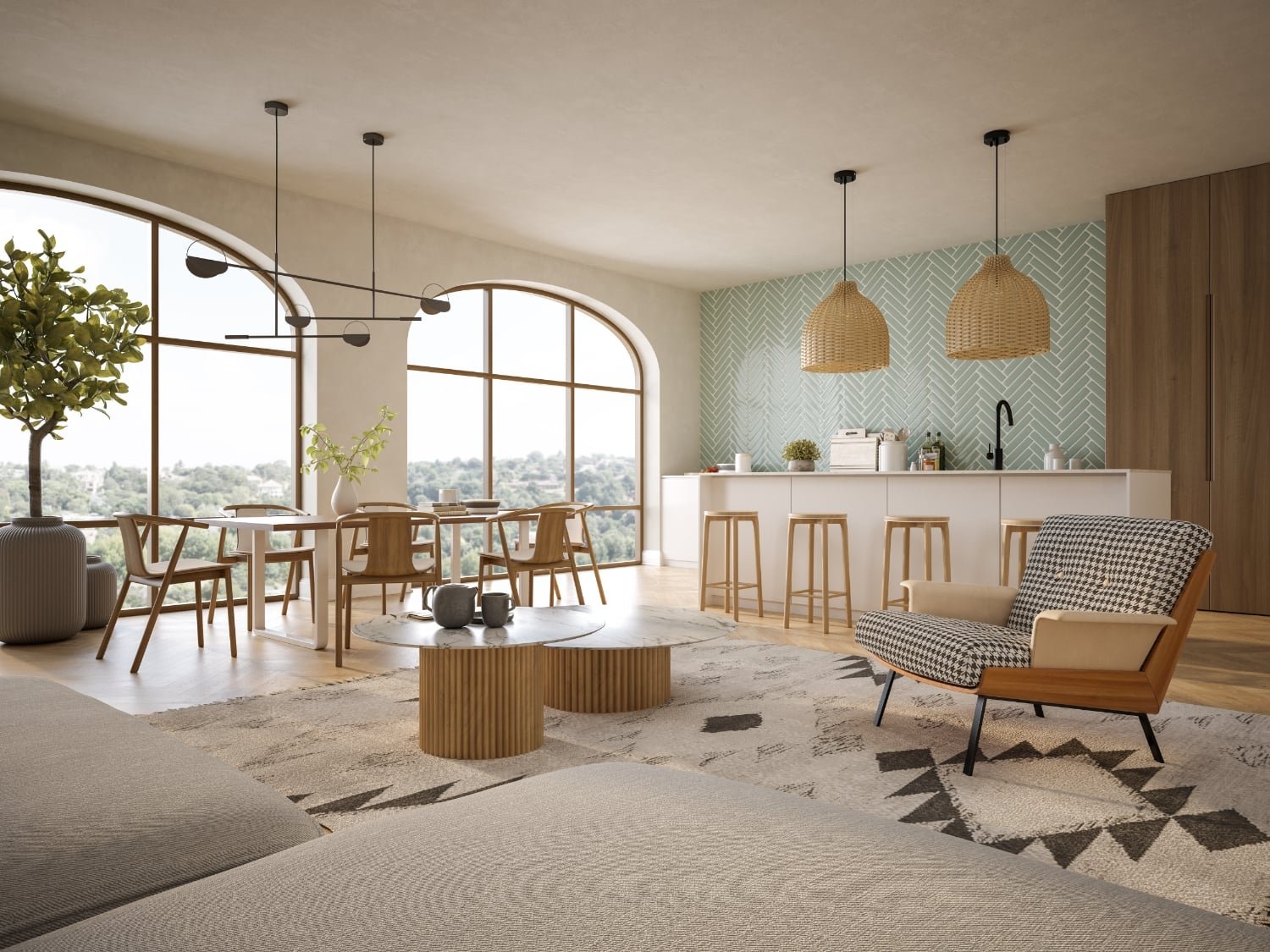
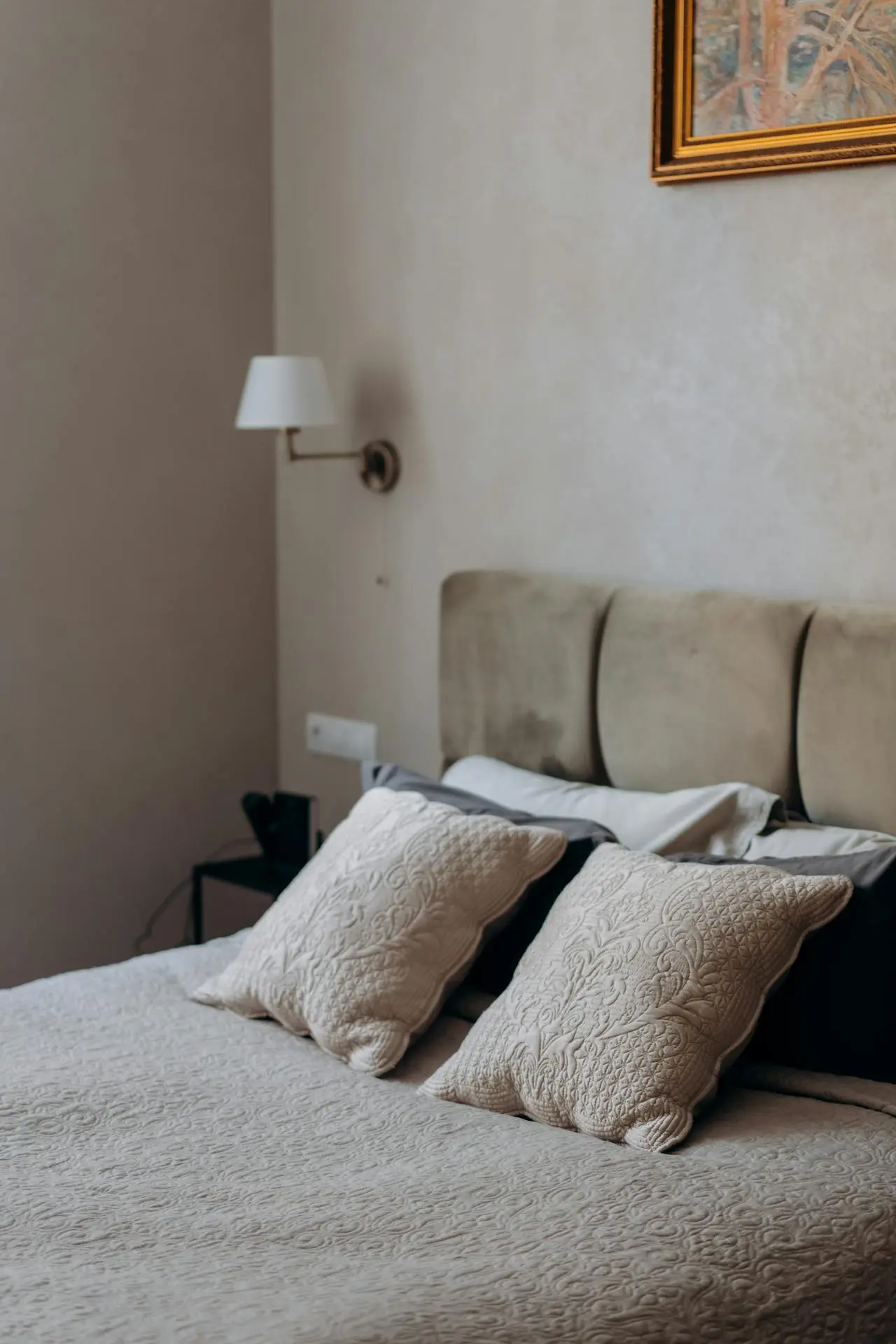
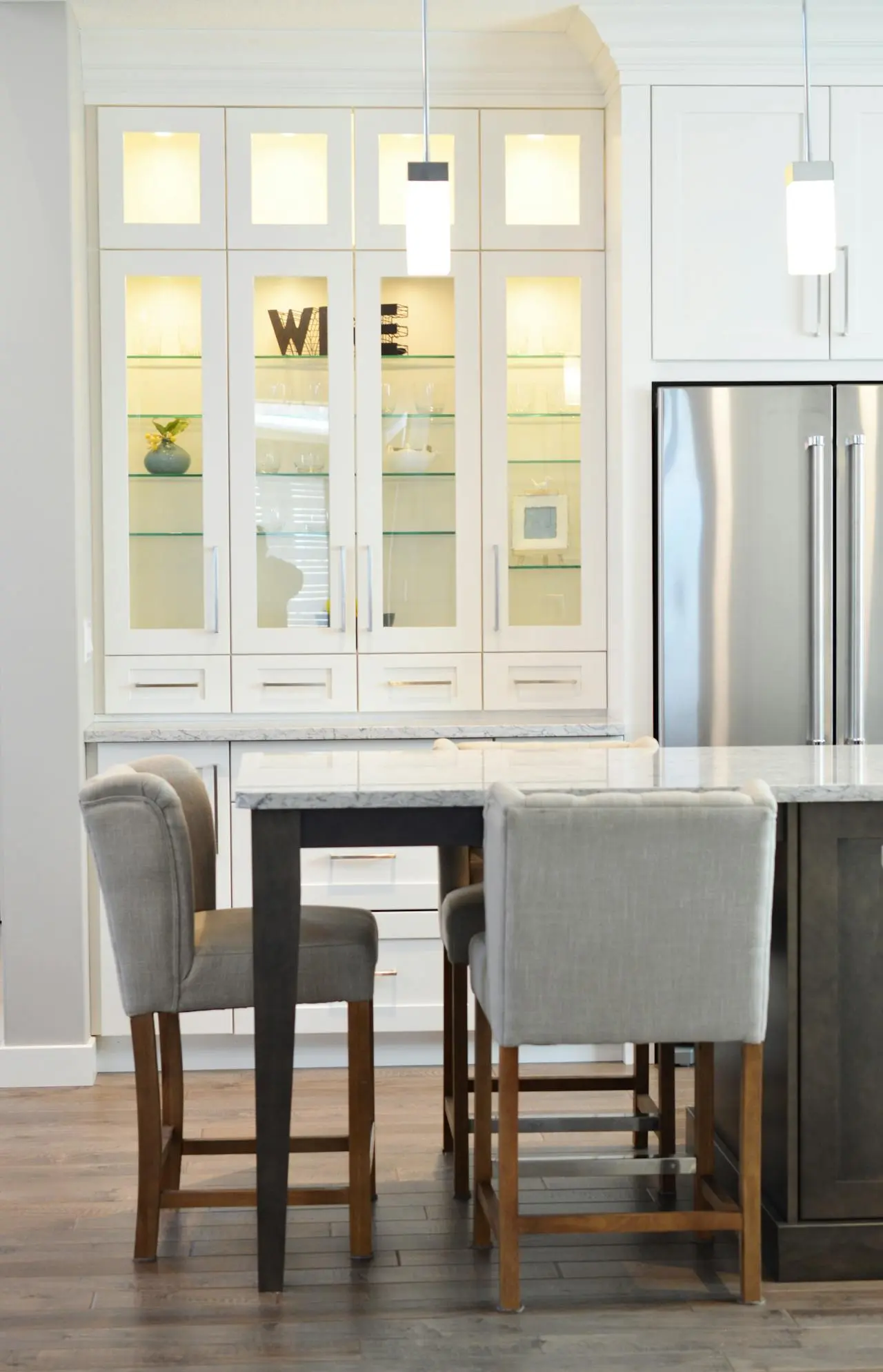
Full Home Interior Design services transform your entire home into a cohesive, functional, and beautiful space. From initial consultation to final styling, our expert designers tailor every room to your lifestyle and preferences, ensuring optimal style and functionality. Expert project managers seamlessly manage installation to guarantee a smooth and professional execution.
Benefits
Discover the exclusive benefits of choosing Ark Spaces for your interior design needs. Our services are tailored to enhance your living space with style and functionality.
Cohesive Aesthetic
Achieve a unified and harmonious look throughout your home, ensuring each room complements the other to create a seamless and beautiful living environment.
Functional Spaces
Optimize every corner of your home with thoughtful design that enhances functionality, making your daily routines easier and more enjoyable.
Expert Craftsmanship
Experience the highest standards of workmanship with meticulous attention to detail, ensuring every element of your home interior is flawlessly executed.
Innovative Design Solutions
Benefit from cutting-edge design ideas and innovative solutions that make your home not only beautiful but also uniquely functional and ahead of the curve.
Enhanced Home Value
Increase the market value of your home with high-quality interior design that appeals to potential buyers and showcases your property's best features.
Project Journey
From a small design studio to a leading name in interior design, Ark Spaces has grown through innovation and strategic partnerships. Explore our key milestones and see how our commitment to excellence drives us forward.
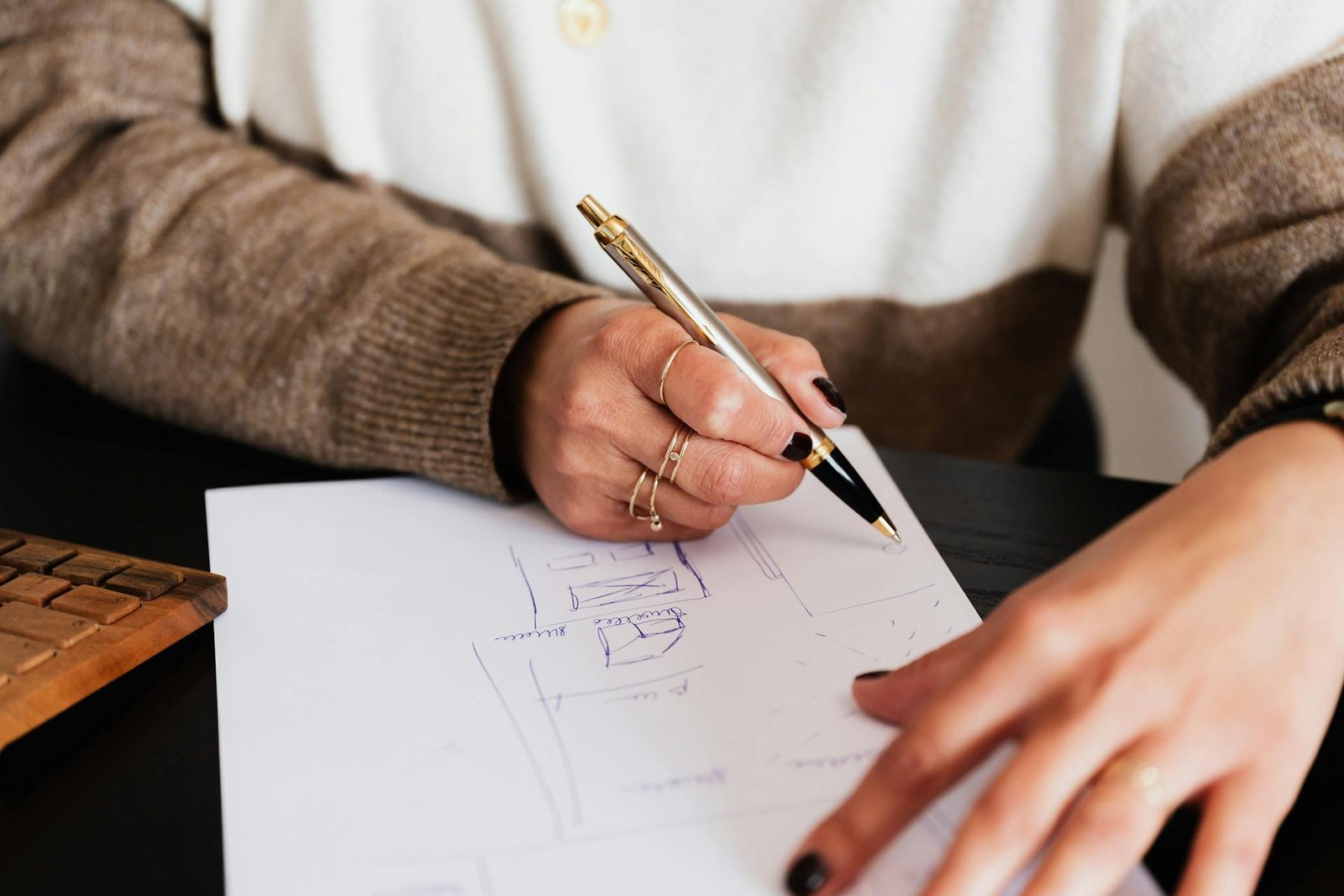
Initial Consultation
We initiate the process with a comprehensive initial consultation, where our team delves deeply into understanding your unique vision, lifestyle preferences, and specific functional requirements. This thorough exploration forms the foundation for crafting a personalized design approach tailored to exceed your expectations.

Design Proposal
Our experienced team meticulously crafts a detailed design proposal, dedicating careful attention to every aspect. We present innovative concepts and a range of material options carefully curated to align seamlessly with your preferences and aesthetic vision.

Review and Feedback
We invite your valuable feedback on the design proposal, fostering an open dialogue to ensure that every intricate detail aligns precisely with your unique vision and expectations before proceeding to finalization. This collaborative approach guarantees that the design reflects your preferences and desires accurately.
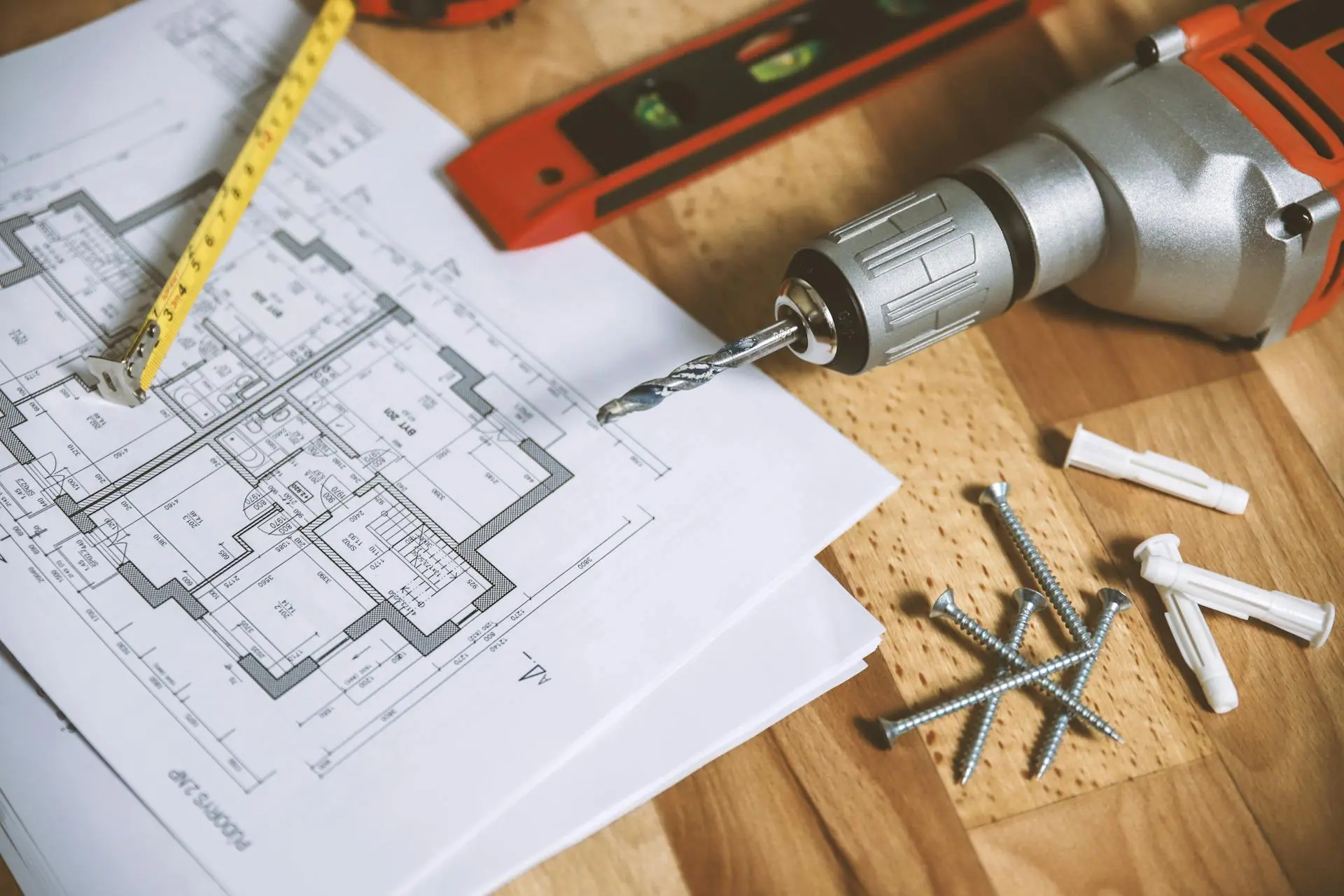
Execution and Implementation
With dedicated project managers overseeing every phase, our skilled craftsmen bring the design to life with meticulous attention to detail and quality craftsmanship.
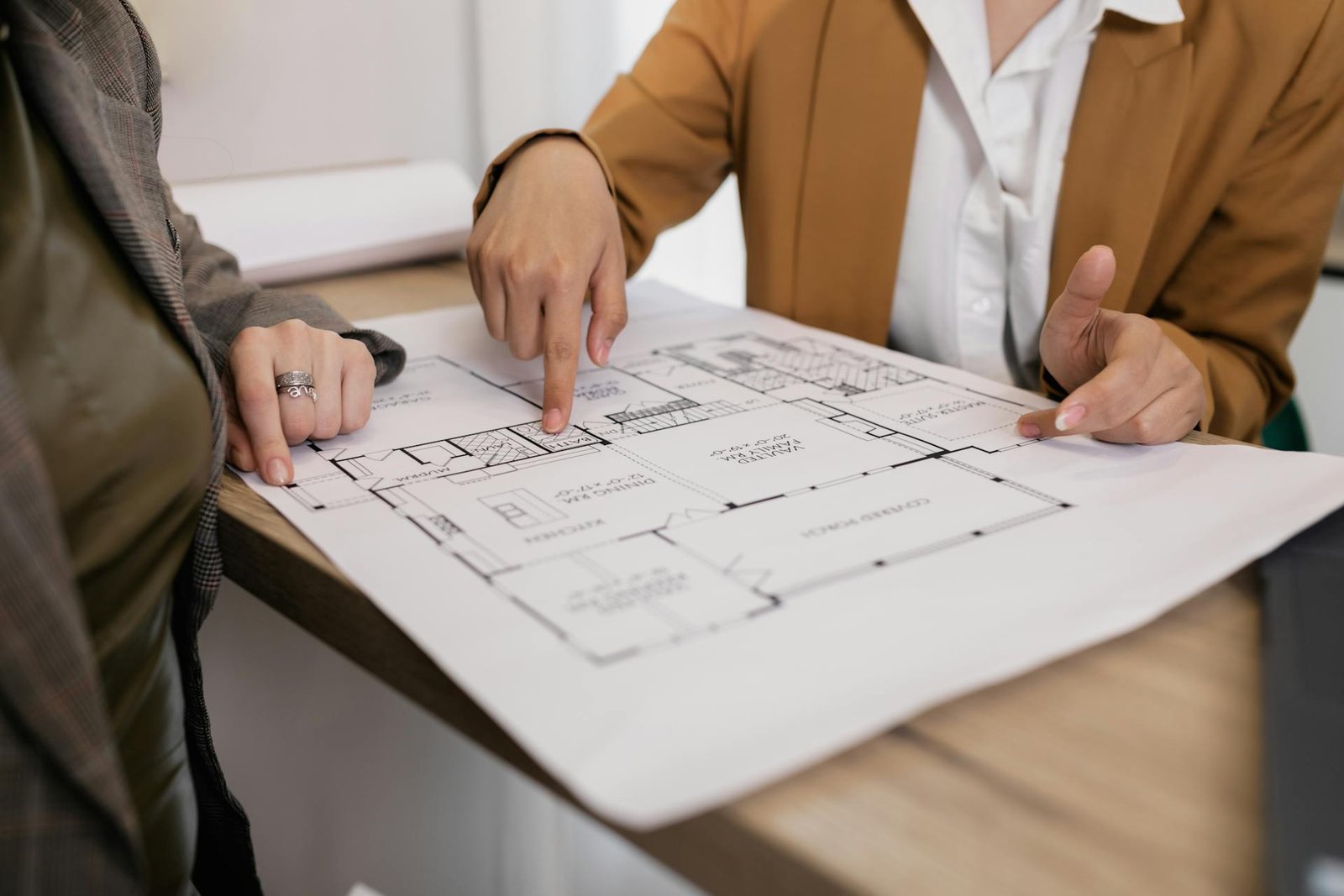
Final Reveal and Walkthrough
The culmination of our efforts—we unveil the completed project with a comprehensive walkthrough, ensuring your complete satisfaction and addressing any final adjustments needed.
What’s Included
From expert design consultation and personalized customization to quick installation and ongoing support, we ensure every detail is covered.
1. Initial Consultation
Meet with our design experts to discuss your vision, preferences, and requirements for your space. This step ensures we understand your needs and expectations.
2. Site Documentation
Document your style preferences and aesthetic choices, creating a comprehensive design brief that guides the entire project.
3. Design and Planning
Develop detailed design plans and layouts, incorporating your feedback to ensure the final design meets your vision and functionality needs.
4. Material and Finishes
Select high-quality materials and finishes that align with your design style, ensuring durability and aesthetic appeal.
5. Feasibility Check
Conduct a thorough feasibility check to confirm that the proposed design and materials are practical and within budget.
6. Modular Unit Customization
Customize modular units to fit perfectly into your space, providing tailored solutions for kitchens, wardrobes, and storage areas.
7. On Site Customisation
Implement on-site customization for elements that require precise fitting and adjustments, ensuring seamless integration.
8. Manufacturing and Installation
Oversee the manufacturing and assembly of custom-designed furniture and modular units, ensuring quality and precision.
9. Initiating Onsite Work
Begin onsite work with a structured timeline, managing all aspects of the project from demolition to construction.
10. SNAG Clearance
Conduct a thorough inspection to identify and rectify any issues, ensuring every detail meets our high standards before final approval.
11. Handover
Complete a final walkthrough with you to ensure satisfaction and hand over your beautifully transformed space.
12. Aftercare
Provide ongoing support and maintenance advice to ensure your new interiors remain in top condition.
Our Promise
At Ark Spaces, we believe that exceptional interior design should be accessible to everyone.








Brands We Trust
We partner with industry leaders to ensure our clients receive the best products and solutions for their projects.
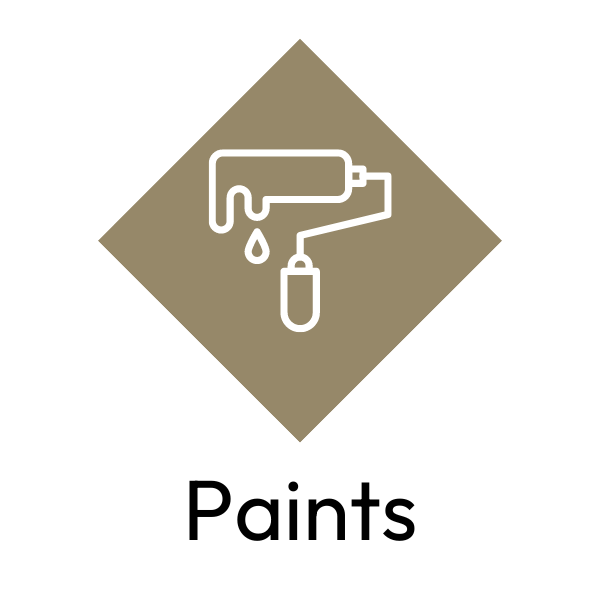
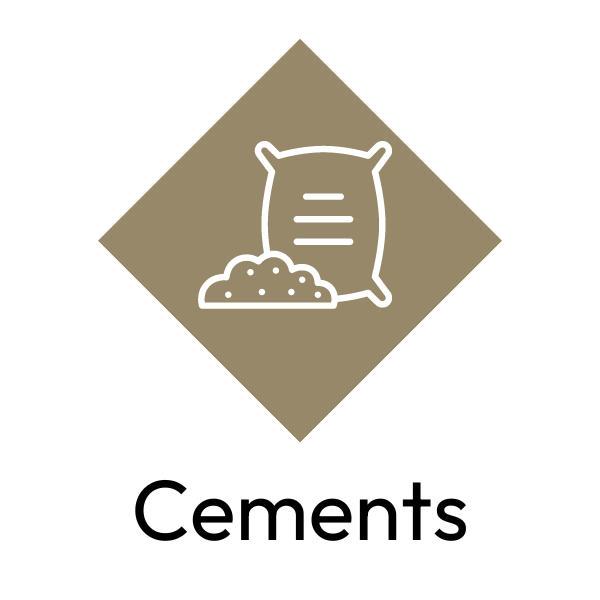
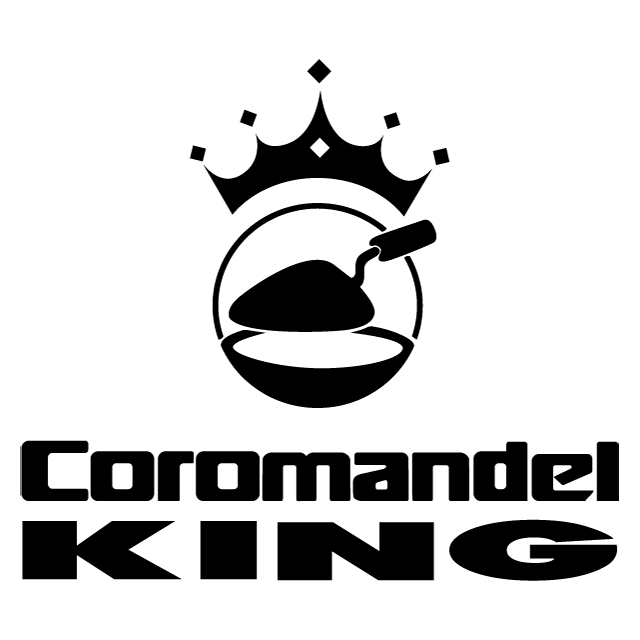
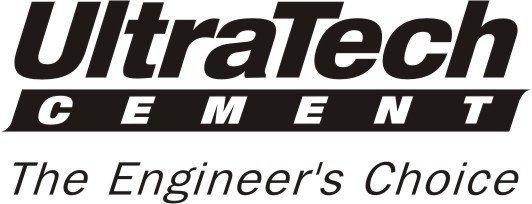
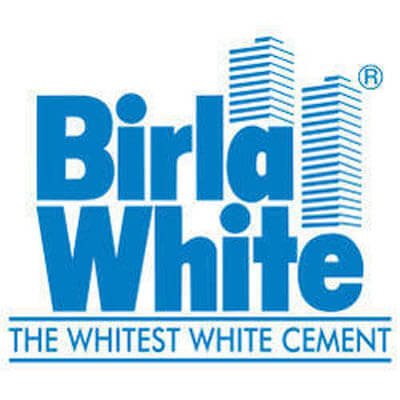
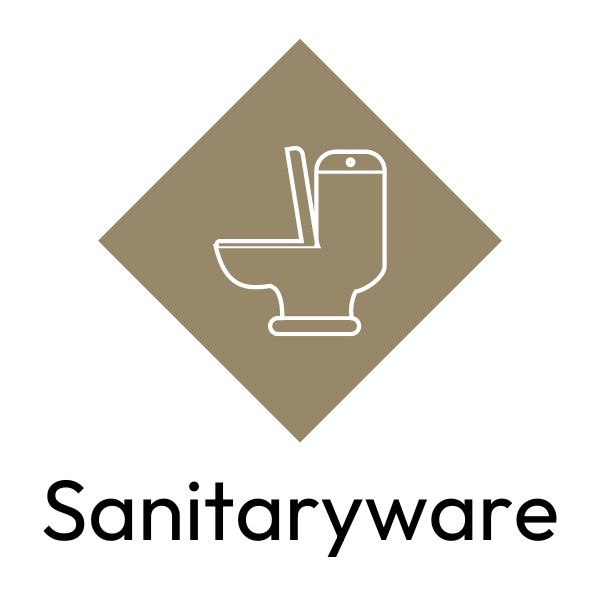
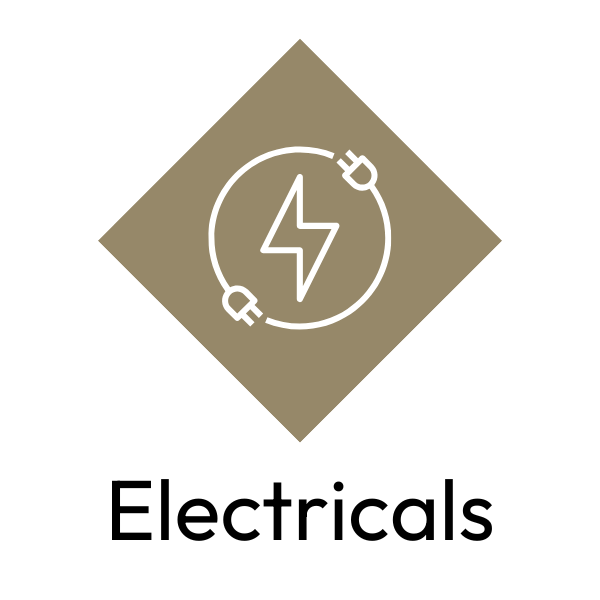
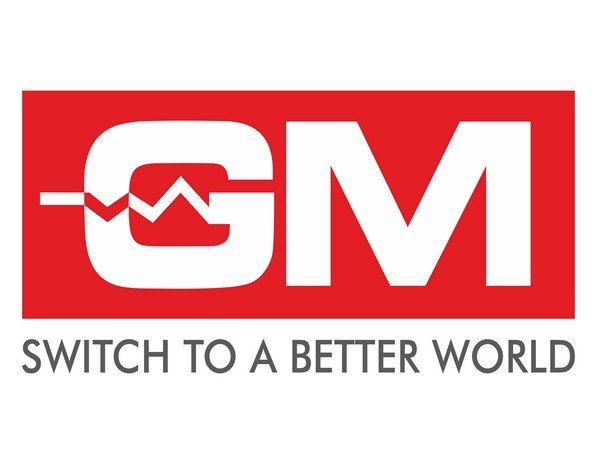
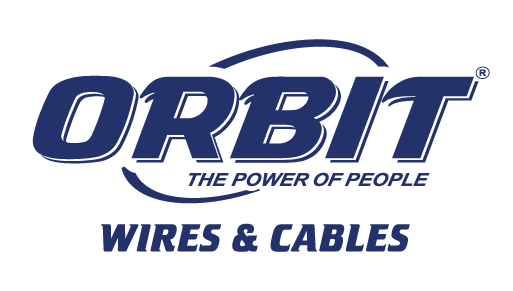
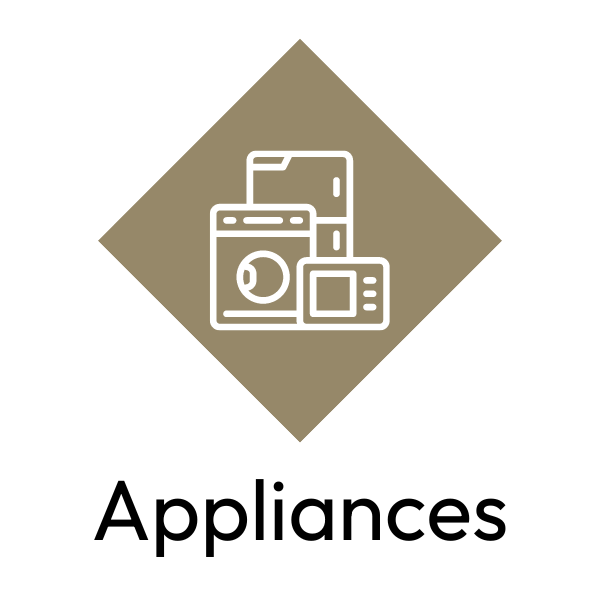

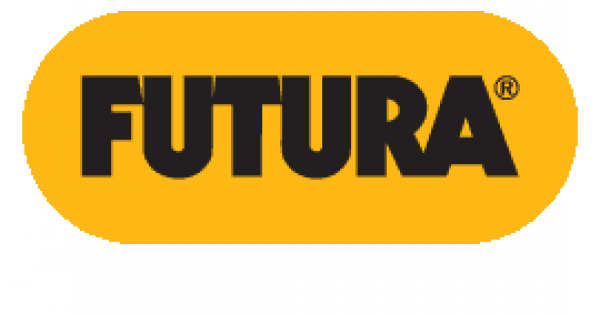


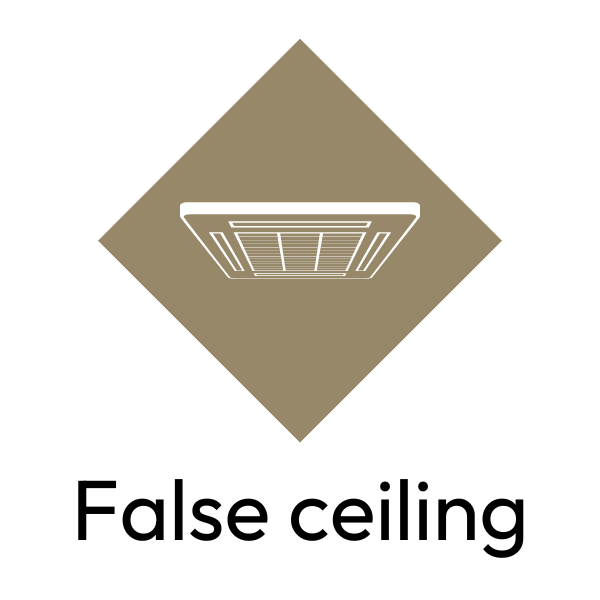

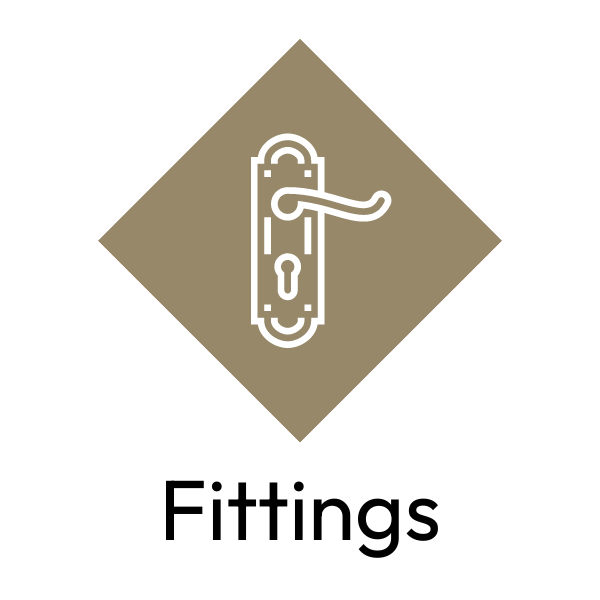
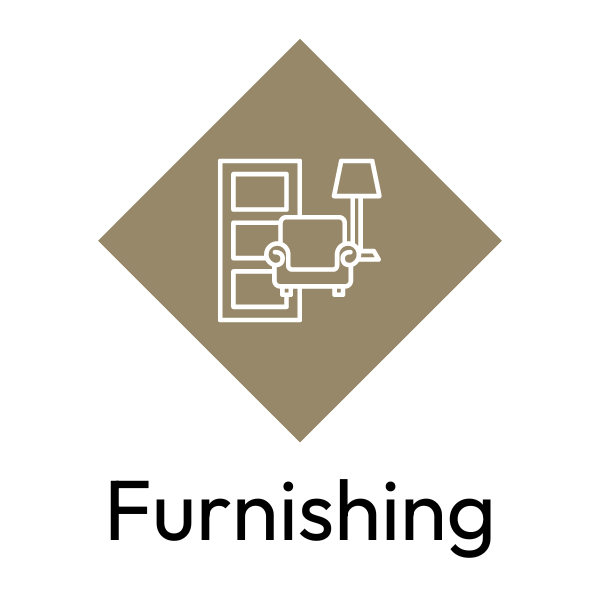

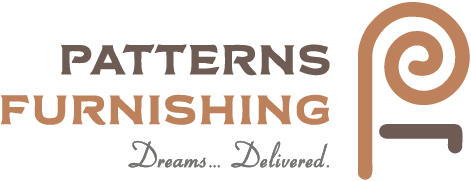
Project Timeline
We partner with industry leaders to ensure our clients receive the best products and solutions for their projects.
0th day
Onboarding Day
We onboard our client
15th day
Design Phase
Our Design phase completes
20th day
Site Kickoff
We start the work on your site
45th day
Execution Phase
Our execution phase ends here
60th day *
Handover
We hadover your completed site
Connect with a Designer
Our expert team works with you from initial consultation through design, manufacturing, and installation, ensuring each modular unit meets your specific needs and style.